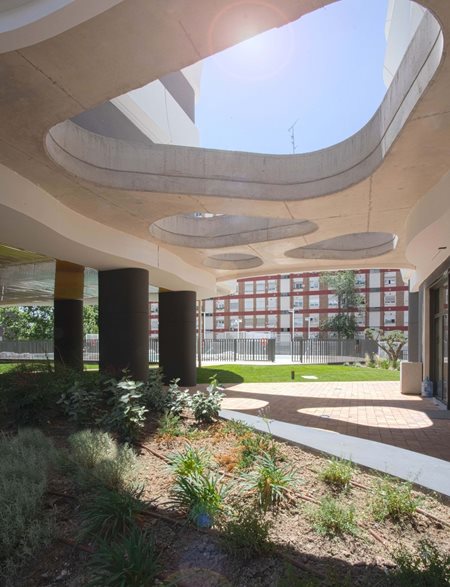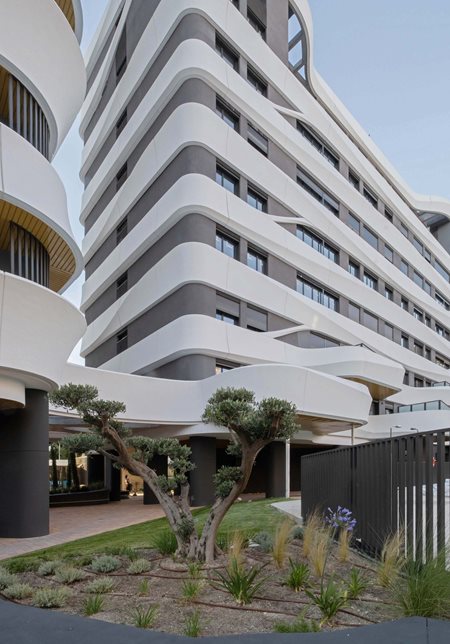ReferenciasResidencial Becrux geotermia en el exclusivo distrito de Retiro ,
Residencial Becrux geotermia en el exclusivo distrito de Retiro ,
Madrid,
Spain
Residencial Becrux, geotermia en el exclusivo distrito de Retiro
Proyecto de innovación y sostenibilidad con suelo radiante (frío/calor) de Uponor.
Proyecto de innovación y sostenibilidad con suelo radiante (frío/calor) de Uponor.
Grupo IBOSA es la inmobiliaria responsable de este nuevo proyecto en una de las zonas más exclusivas, y de bajas emisiones, de Madrid. Un edificio que sigue la reconocida línea arquitectónica moderna, impactante y elegante de los últimos proyectos de la inmobiliaria. El estudio de arquitectura encargado de redactar el proyecto ha sido Morph Estudio, en colaboración con el estudio de arquitectura de IBOSA.
Uponor ha participado con su solución de Climatización Invisible por suelo radiante para calefacción y refrigeración y con sus sondas de captación para el sistema de geotermia
Proyecto de innovación y sostenibilidad con suelo radiante (frío/calor) de Uponor.
Grupo IBOSA es la inmobiliaria responsable de este nuevo proyecto en una de las zonas más exclusivas, y de bajas emisiones, de Madrid. Un edificio que sigue la reconocida línea arquitectónica moderna, impactante y elegante de los últimos proyectos de la inmobiliaria. El estudio de arquitectura encargado de redactar el proyecto ha sido Morph Estudio, en colaboración con el estudio de arquitectura de IBOSA.
Uponor ha participado con su solución de Climatización Invisible por suelo radiante para calefacción y refrigeración y con sus sondas de captación para el sistema de geotermia
Location
Madrid, Spain
Superficie
7.500 m2
Finalización
2023
Tipo de edificio
Vivienda en altura
Product systems
Climatización Invisible, Geotermia
Número de pisos
85
Tipo de proyecto
Obra nueva
Viviendas innovadoras, y únicas, de consumo casi nulo con una arquitectura singular

Viviendas innovadoras, y únicas, de consumo casi nulo con una arquitectura singular
Residencial Becrux ofrece 85 amplias viviendas de 1 a 4 dormitorios con unas estudiadas distribuciones para crear una mayor comodidad y aprovechamiento del espacio en casas que van de 52 a 245 metros cuadrados construidos.Un proyecto de arquitectura orgánica, singular y con volúmenes amables, y viviendas punteras en innovación con tecnologías de domótica en los sistemas de iluminación y seguridad.
Además, al ser un proyecto desarrollado en régimen de cooperativa, Grupo IBOSA ha puesto a disposición de los socios un programa de personalización de mejoras individuales que han permitido un alto grado de personalización haciendo cada casa única.
Mínima huella de carbono para una zona declarada de bajas emisiones
Ahorro de consumo, respeto medioambiental y confort son los tres compromisos adquiridos por Grupo IBOSA para los nuevos propietarios, principalmente conseguidos a través de su innovador sistema de climatización compuesto de geotermia y suelo radiante y refrescante.Este sistema de geotermia, proyectado por Geoter (compañía especialista en climatización geotérmica) con sondas de captación de Uponor (Sonda Geo Vertis PEX), está basado en 55 perforaciones de 125 metros de profundidad y 300 kW de bombas de calor geotérmicas que aporta toda la energía térmica que necesita el edificio con el mayor rendimiento y menor consumo.
Héctor Cano, subdirector de Geoter, afirma que “tanto en la fase de diseño con la elaboración de los planos y cálculos del sistema de suelo radiante como durante la construcción del edificio con el apoyo, revisión técnica y adaptación del proyecto a las necesidades de obra y en la finalización de los trabajos, puesta en marcha y comunicación con los clientes finales, nuestra valoración con Uponor ha sido excelente”.
Este sistema geotérmico se espera que genere un ahorro del 35% en emisiones de CO2 en comparación con la alternativa de haber realizado una instalación de aerotermia en el edificio. El sistema geotérmico (SPFGeotérmico = 3,85) tendría un 53% de más rendimiento respecto a un sistema basado en aerotermia (SPFAerotérmico = 2,51), según las prestaciones medias estacionales del IDAE.
En comparación con que se hubiera realizado una instalación térmica basada en calderas de gas, se puede deducir un ahorro del 63% en emisiones de CO2. Mientras que la bomba de calor geotérmica tendría un ratio de 0,0927 kg CO2/kWh, el Gas Natural tendría un ratio de 0,252 kg CO2/kWh.
El sistema de producción instalado consta de tres bombas de calor geotérmicas de 100 kW cada una, dos depósitos de 4.000 litros para agua caliente sanitaria, un depósito de inercia de 2.000 litros y un sistema de control centralizado en cuadro eléctrico. La parte de distribución de frío y calor a cada una de las 85 viviendas es realizada a través de la solución de Climatización Invisible para suelo radiante Uponor Klett Autofijación (frío/calor)

“Hemos tenido un apoyo y colaboración constante desde el primer hasta el último día, que seguro continuará durante la fase de mantenimiento y asistencia al edificio tras la entrega de las viviendas, tal y como recibimos en otros edificios residenciales que hemos ejecutado junto a Uponor”
Héctor Cano, subdirector Geoter
Héctor Cano, subdirector Geoter